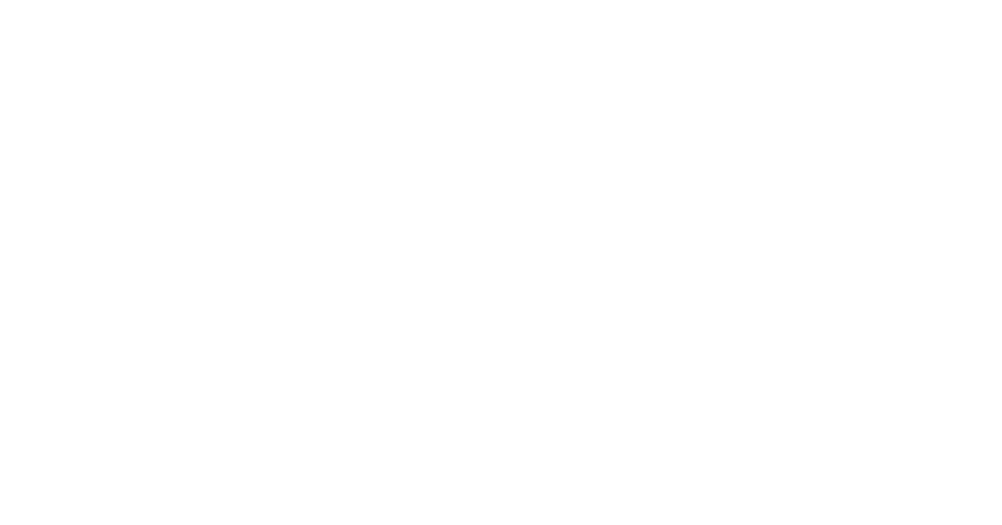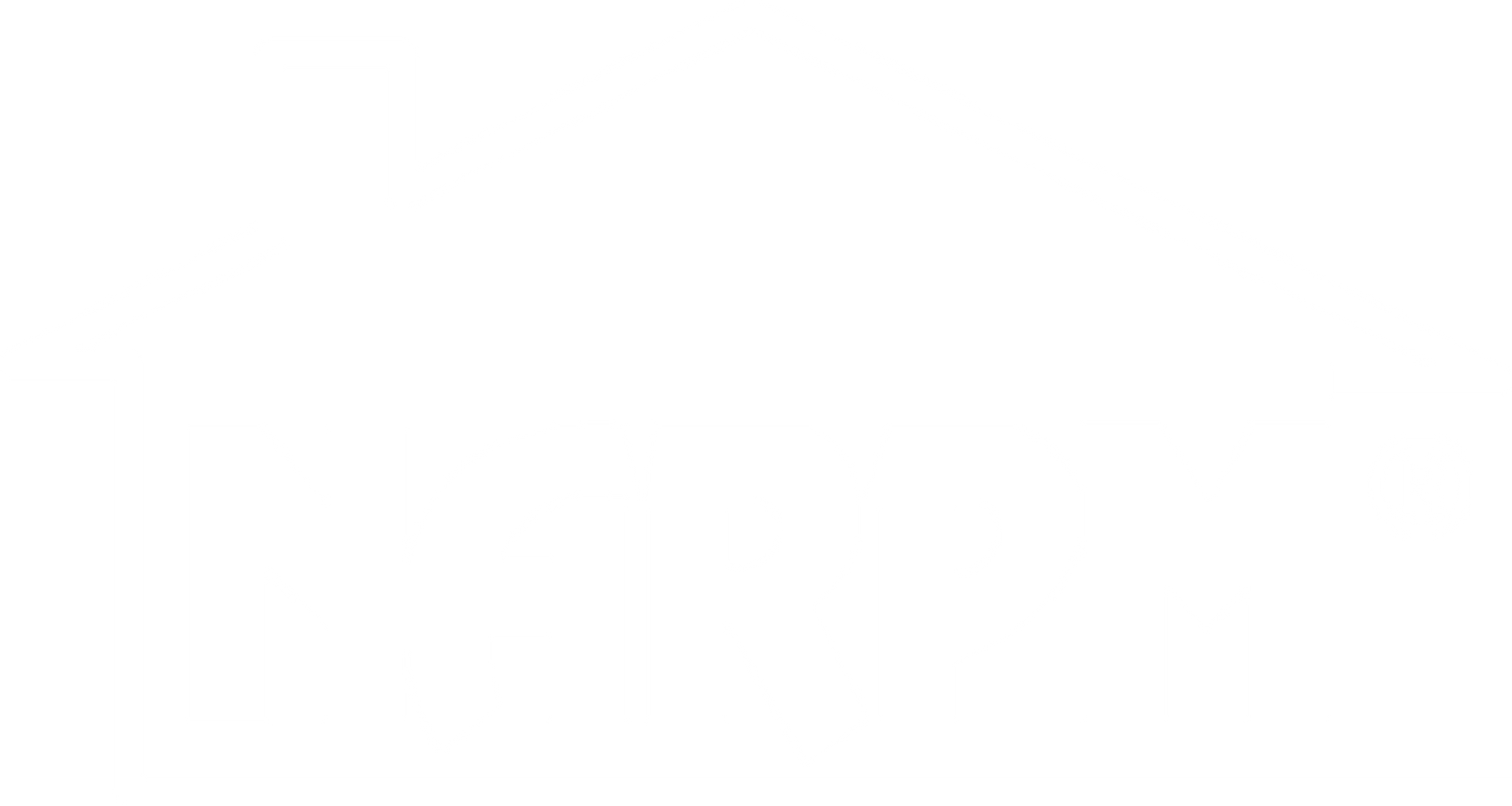112 Churndash Way, Stephenson, VA 22656
112 Churndash Way, Stephenson, VA 22656
5 Bed, 4.5 Bath Single Family Home in Stephenson, VA
This immaculate single family home is located on a large lot on a cul-de-sac in the sought-after Snowden Bridge community in Stephenson, VA!
You are welcomed into this beautiful home through a large entry hall - with hardwood floors that flow throughout the main floor’s office, formal living room; half bath; spacious gourmet eat-in kitchen with stainless steel appliances, large island, separate bar, and ample cabinet space; sunroom/dining area; and the grand family room with a gas fireplace. Sliding doors from the sunroom/dining area access the deck unfenced yard - a perfect space for entertaining and relaxing!
The 2-car garage is accessed through the mud-room off of the kitchen, where you will also find a spacious pantry.
The generous living space continues on the carpeted upper level with the expansive primary bedroom with tray ceiling, two walk-in closets, sitting area, and full bath with dual sink vanity and full-sized walk-in shower. The upper level also features a loft area, one bedroom with full bath, two additional bedrooms, additional full bath and laundry room with full sized washer and dryer.
An open finished walk-up basement has an additional room that can be used as a 5th bedroom or office space, full bath, recreation area, kitchenette, and large storage room.
The Beallair master-planned community’s amenities include a clubhouse, pools, walking trails, dog park, indoor sportsplex, and playgrounds. It is conveniently located just minutes from I-81 and Route 7 - perfect for commuters!
Pets on case-by-case basis.
Additional monthly costs include Renter's insurance (price based on plan selection) and Second Nature Air Filter Subscription program ($15.00/ month).
To schedule a showing, email office@rentblackwell.com or call our office at 304-885-0772. Please note: a picture of your photo ID is required for scheduling.
Please ensure you are applying for this property through rentblackwell.com/availability Only applications submitted through this link will be received.
EHO.
You are welcomed into this beautiful home through a large entry hall - with hardwood floors that flow throughout the main floor’s office, formal living room; half bath; spacious gourmet eat-in kitchen with stainless steel appliances, large island, separate bar, and ample cabinet space; sunroom/dining area; and the grand family room with a gas fireplace. Sliding doors from the sunroom/dining area access the deck unfenced yard - a perfect space for entertaining and relaxing!
The 2-car garage is accessed through the mud-room off of the kitchen, where you will also find a spacious pantry.
The generous living space continues on the carpeted upper level with the expansive primary bedroom with tray ceiling, two walk-in closets, sitting area, and full bath with dual sink vanity and full-sized walk-in shower. The upper level also features a loft area, one bedroom with full bath, two additional bedrooms, additional full bath and laundry room with full sized washer and dryer.
An open finished walk-up basement has an additional room that can be used as a 5th bedroom or office space, full bath, recreation area, kitchenette, and large storage room.
The Beallair master-planned community’s amenities include a clubhouse, pools, walking trails, dog park, indoor sportsplex, and playgrounds. It is conveniently located just minutes from I-81 and Route 7 - perfect for commuters!
Pets on case-by-case basis.
Additional monthly costs include Renter's insurance (price based on plan selection) and Second Nature Air Filter Subscription program ($15.00/ month).
To schedule a showing, email office@rentblackwell.com or call our office at 304-885-0772. Please note: a picture of your photo ID is required for scheduling.
Please ensure you are applying for this property through rentblackwell.com/availability Only applications submitted through this link will be received.
EHO.
Contact us:



































































